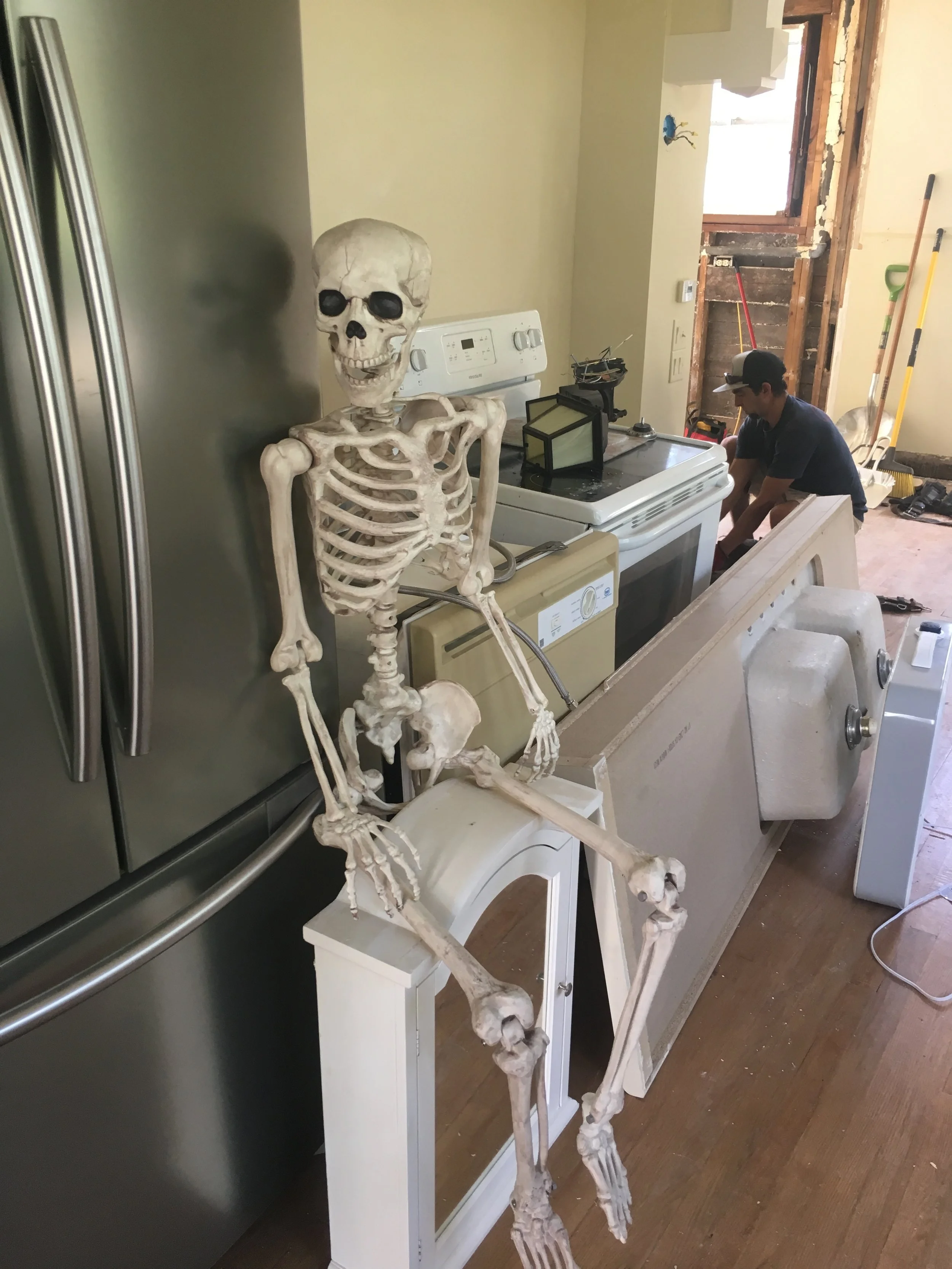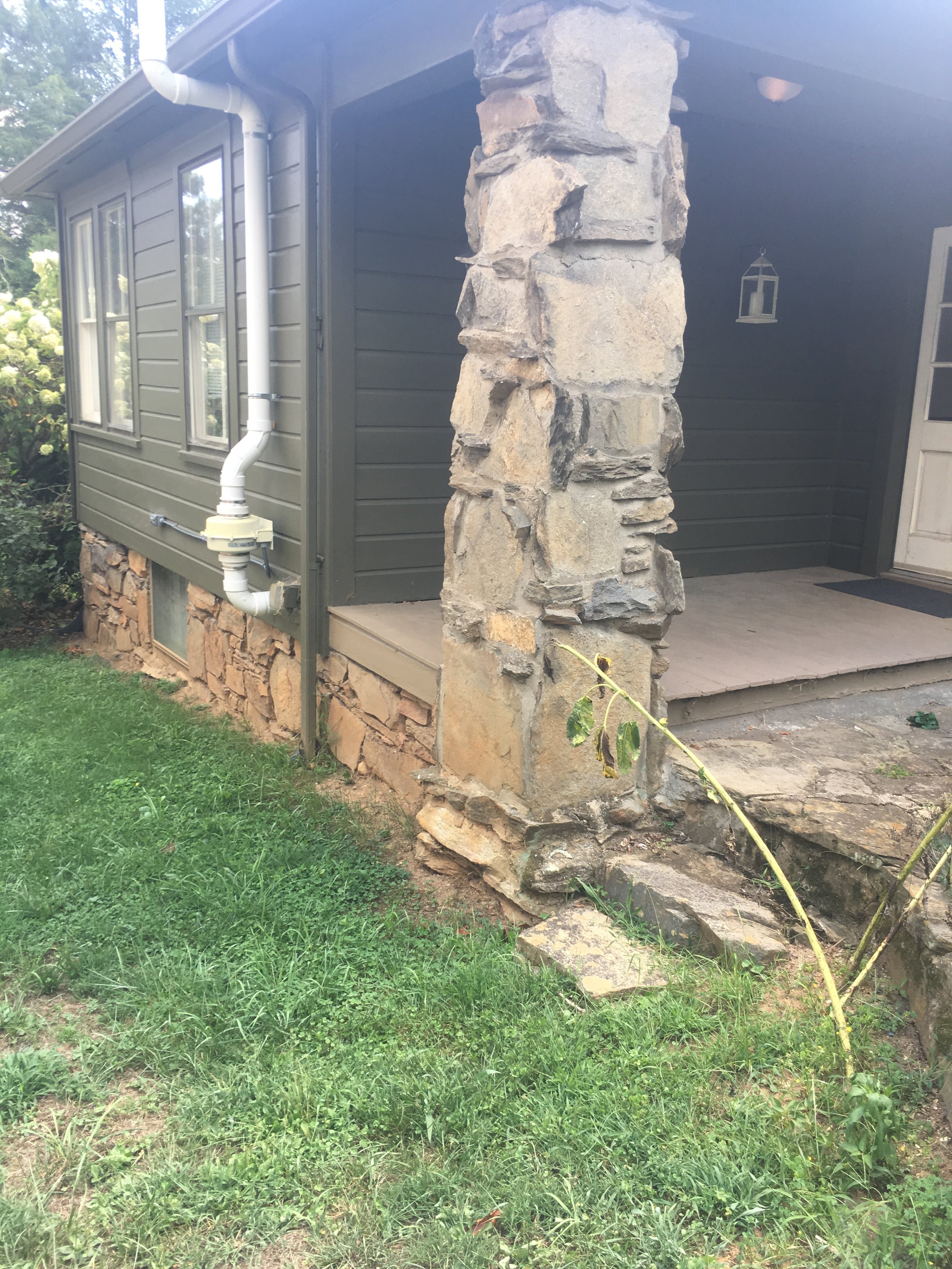West Asheville Remodel/Tiny Home is Complete
/We are excited to show off some final shots of this wonderful project! It really has been a transformative one, starting back in August 2017 with Demo Day.
Demo day took its toll on us...
This collaboration with Threadbanger, a popular YouTube channel gave us a great opportunity to showcase our skills and get a little exposure on YouTube! Rob and Corinne were fantastic clients and their vision is what made this project a special one.
When we first looked at this job, it didn't appear to need that much work. However, once demo commenced we realized just how much work it needed. We started demo on the main house by removing the interior plaster. Corinne was dead set on having vaulted ceilings to open up the living room and kitchen, thanks Joanna Gaines! This helped us expose all of the problems that were hidden in the walls of this more than 90 year old home. It also allowed us to rebuild this home with all of the modern conveniences we normally put in our new homes.
before picture of the house
Rob and Corinne both had a strong emphasis on green building techniques in both houses. We had solar analysis and solar rough-ins for future panels on both the main house and tiny house. The plan here was to include enough panels to provide 80% of both homes future energy needs. We also installed new aluminum clad windows and spray foam insulation in the walls.
On the exterior we re-siding a good portion of the house using the same German lap siding that we found on the house. This really helped tie this house to its original charm. We also removed the old gutters and replaced the soffit and fascia. On the tiny house we kept very similar details so the two homes feel connected even though they are separated by the back yard.
The front column show the stone work we did to match the original stone foundation.
The finishes on the inside of the house are where Corinne really showed off her attention to detail. The cabinets, tile, trim, stone and paint selections worked seamlessly together and really gave the home a modern retro feel.
Final touches/paint on the rear of the house.
The floor plan of the house changed from the original as well, we added an off suite laundry from the master and door into the bathroom. We also, framed out a timber framed screened in porch to allow the outside in. This was one of our favorite additions to the house.
Overall, this turned out to be an awesome project for Steel Root Builders, our clients were amazing and they really allowed us to use our creativity to build them a custom home for years to come!








