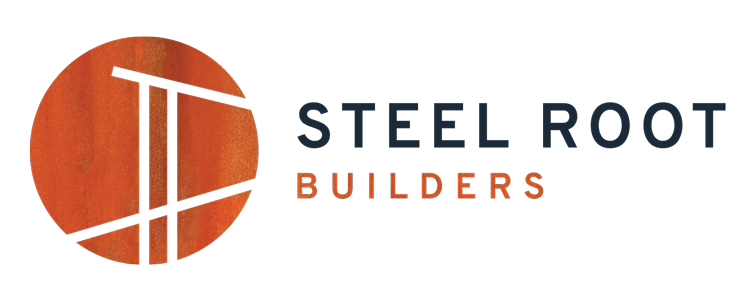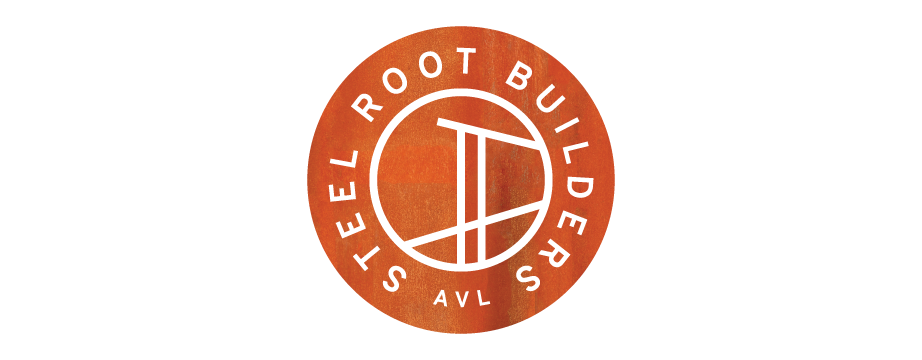Urban Farmhouse
Custom Home Build
Settled comfortably in West Asheville this house is full of custom features and classic touches that really made it fit all of our clients' needs and design goals.
One to the most unique features of this house is the street access on two sides with a lower level garage in the rear and a main level garage in the front of the house. This design feature gives our clients convenient access to their home on multiple levels, literally! The open floor plan on the main level is mimicked on the upper level with a large atrium and play area with natural light from the large farmhouse style windows on the East and North facing walls. The upstairs also includes three separate suites (one master suite and two children’s suites). We used 7” engineered wide plank white oak flooring throughout the house and custom shiplap on all 3 levels to create a beautiful family home reminiscent of a classic farmhouse. We kept the house contemporary with custom metal railings, a custom bifold patio door on the main level, a wet bar with a herringbone shiplap backsplash in the basement, and tile detailing throughout.
This house is featured in the 2020 Asheville Home Builders Association Parade of Homes. Click here to see a 3D tour! Learn more about the 2020 Parade of Homes here.








