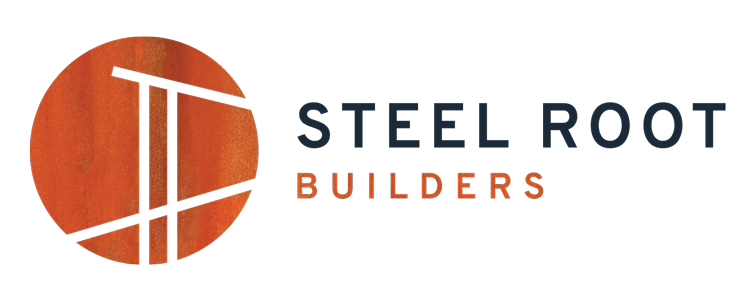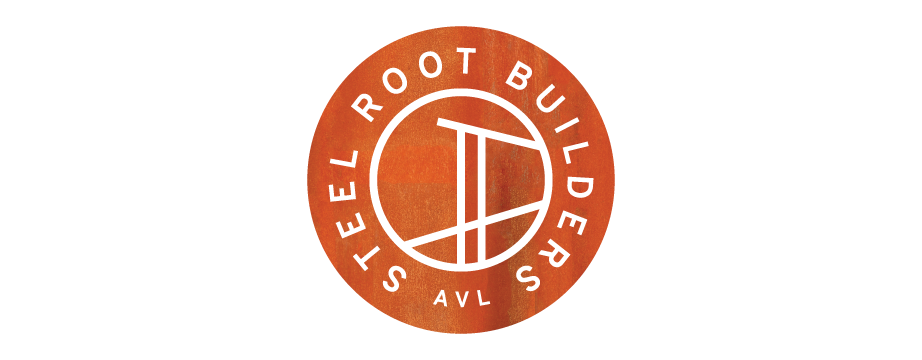The Origami Hotel
Custom Home Build
This 4,200 sq. ft. home—our second build in the Malvern Walk community—was constructed with a steel-reinforced block foundation and structural steel beams. This home includes 4 bedrooms, 3.5 baths, and a private upper-level guest apartment with its own bed, bath, kitchenette, deck, and exterior access. The main level features an owner’s suite, open living and dining area, powder room, screened-in porch, and a laundry nook off the garage, while the lower level offers ample studio space, storage, and an additional guest room and bath with a covered porch leading to the backyard. Because of its ample hosting space, and neatly stacked design, our clients names this one the Origami Hotel.
Built using monopoly framing to reduce thermal bridging and increase energy efficiency, the home earned a HERS rating of 54, qualifying it as Net Zero Ready. We were excited to include some local custom details like the locally sourced floating tulip poplar kitchen shelves secured with hidden bolts for a clean, functional finish, as well as handcrafted floating walnut vanities in the upper-level bathrooms, maximizing space and adding a personalized touch.













