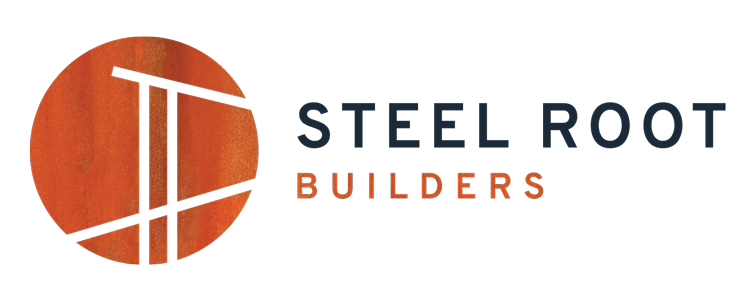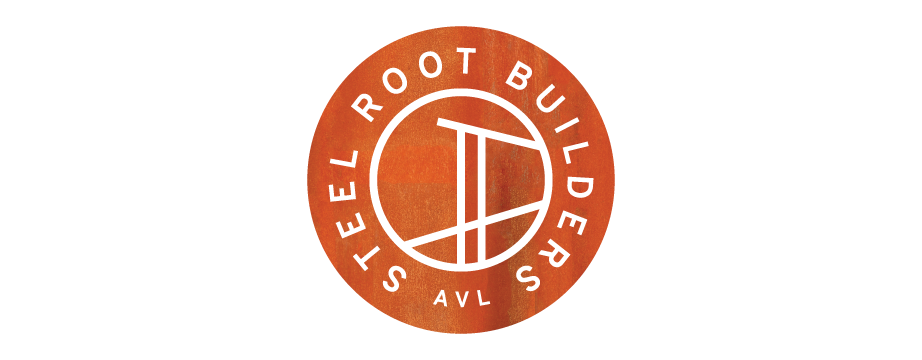Modern Farmhouse
Custom Home Build
This custom home was a collaboration between homeowner, architect and builder. The vision for the project came from an old white barn that sat on the adjacent property and was part of the original landowner’s agrarian infrastructure. The gambrel roofline became the focal point within the design of this house, and by adding dormers we were able to increase living space on the upper level, where the extra bedrooms are located. It also allowed for an unobstructed view from the front door and symmetrical great room that has 22’ tall ceilings. The great room windows were strategically placed to capture the mountain views beyond, but also provide privacy from the neighboring properties. The open concept design floor plan helps emphasize the symmetry from the wood herringbone fireplace surround to the brick herringbone tile that surrounds the hood range in the kitchen. Creating a space that is as beautiful to look at as it is to use. The modern farmhouse theme was the basis for the interior selections, with clean timeless lines for the trim, metal handrails, and 4” floating ash treads for the stairs. The exterior of this custom home features board and baton siding, black aluminum clad windows and black fascia and soffit. Making for a unique take on a classic look that is inviting and well placed for the open fields that surround the home. The rear patio of the home features a custom concrete paver patio with custom pyramid shaped steps coming off the great room. This allows for synonymous flow from the inside to the outside of the home for entertaining guest.
Project Partners: Holden Design Shop











