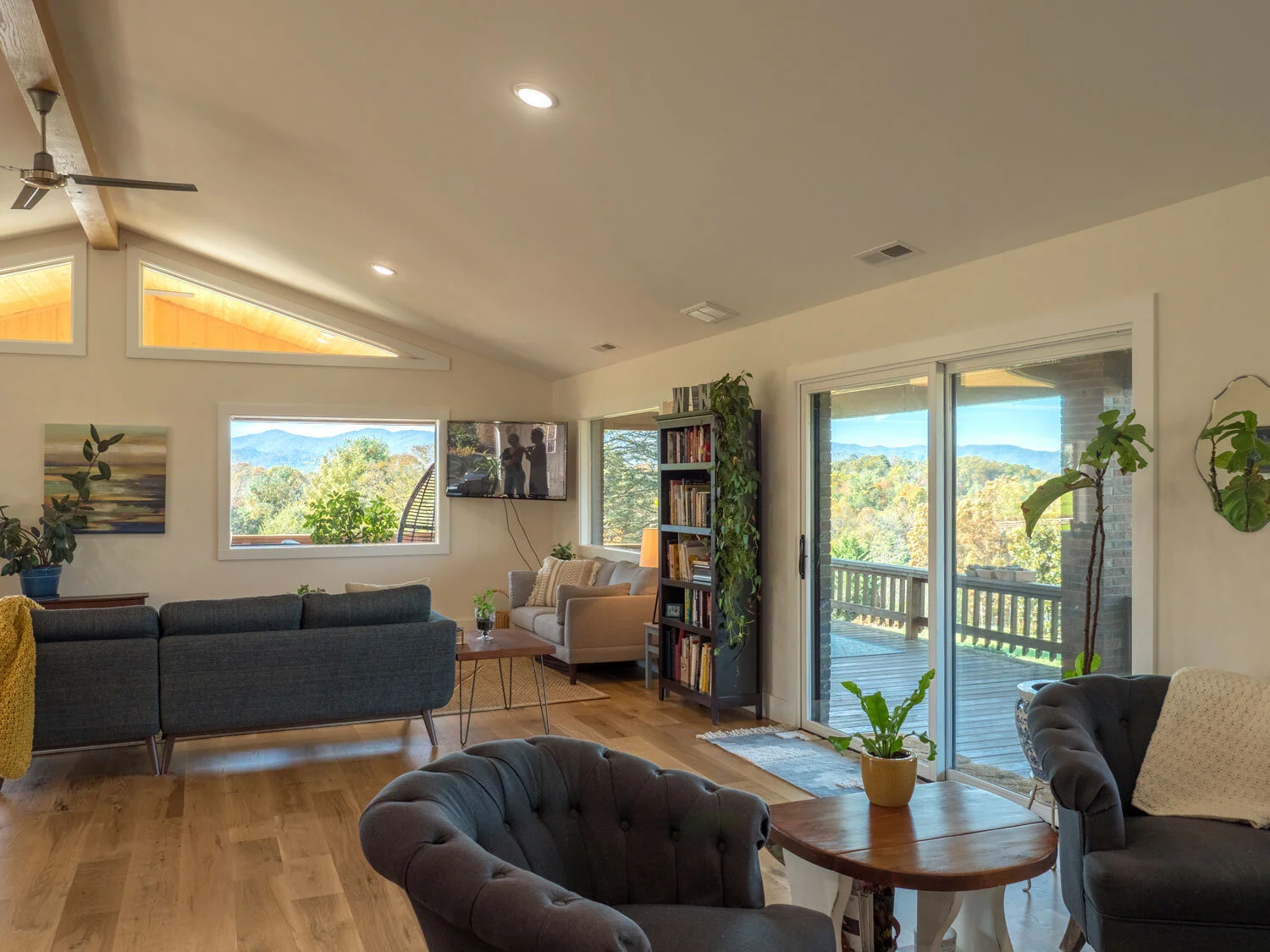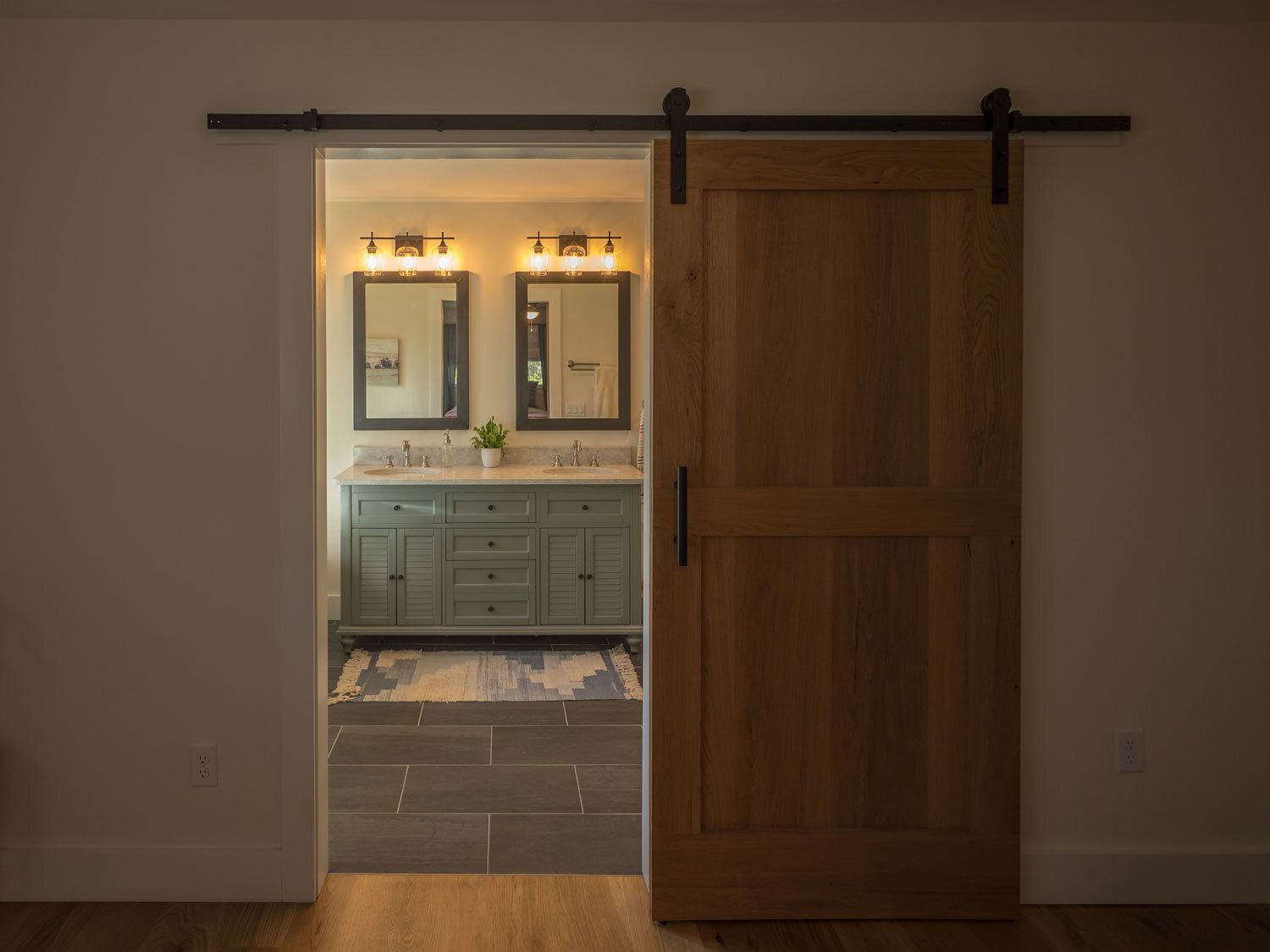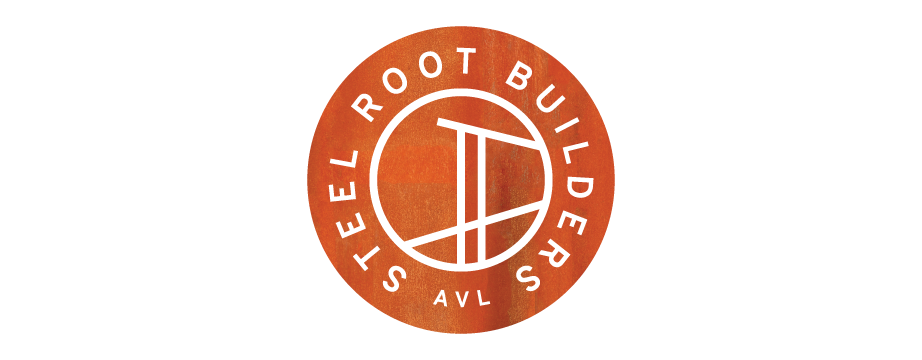Heavens Above
Home Renovation
This project started as a shotgun style house with low ceilings, sitting on 8.5 acres, the rolling mountain views were limited due to the placement of the existing windows and the layout of the 1971 build. When starting a remodel we focus on balancing the original elements of the house, while blending our contemporary craftsmanship, and the client's vision. In this case that meant tearing down the walls that separated the kitchen, dining, and living room. We vaulted the ceiling to create more horizontal space and added triangular windows in the dining area to match the new roofline. We also relocated the porch door which used to open into the original fireplace. We replaced it with a window of equal size and added sliding glass doors on the same wall which created a sitting area that felt intentional and an entrance that welcomes you into the center of the, now, open floor plan. Not to mention allowing twice as much light to stream in! Our clients are enjoying their beautiful, large, easy to navigate, kitchen, living, and dining room all in one - from which you can see their 8.5 acres in all directions.



















