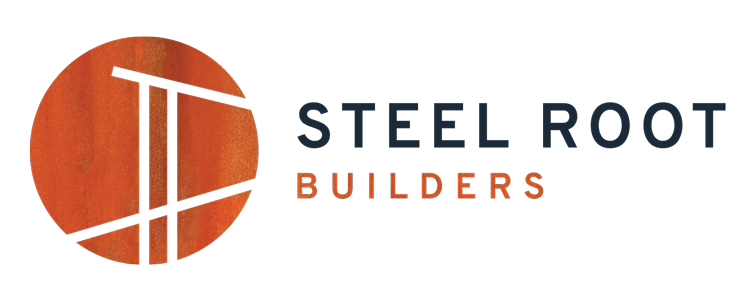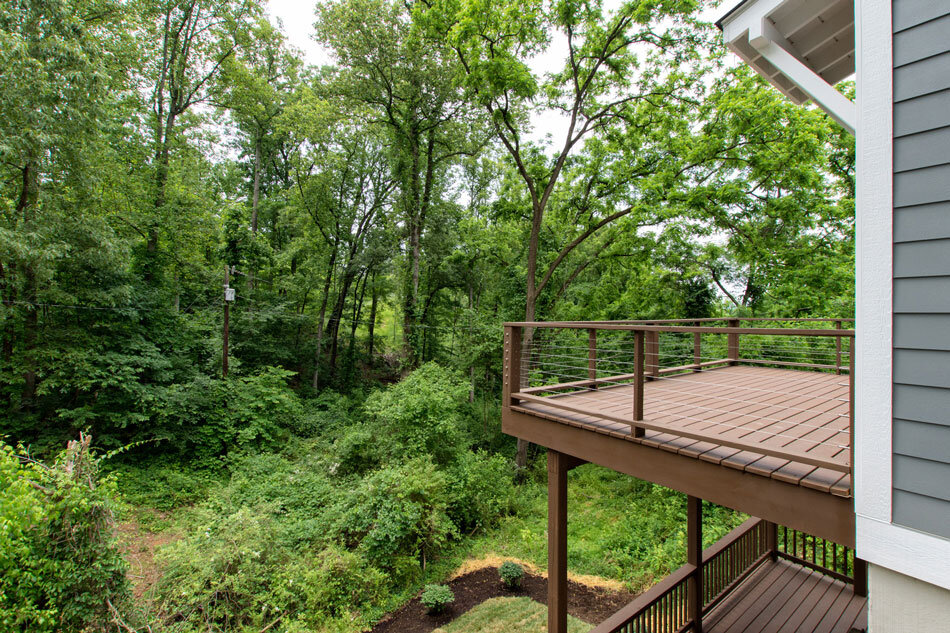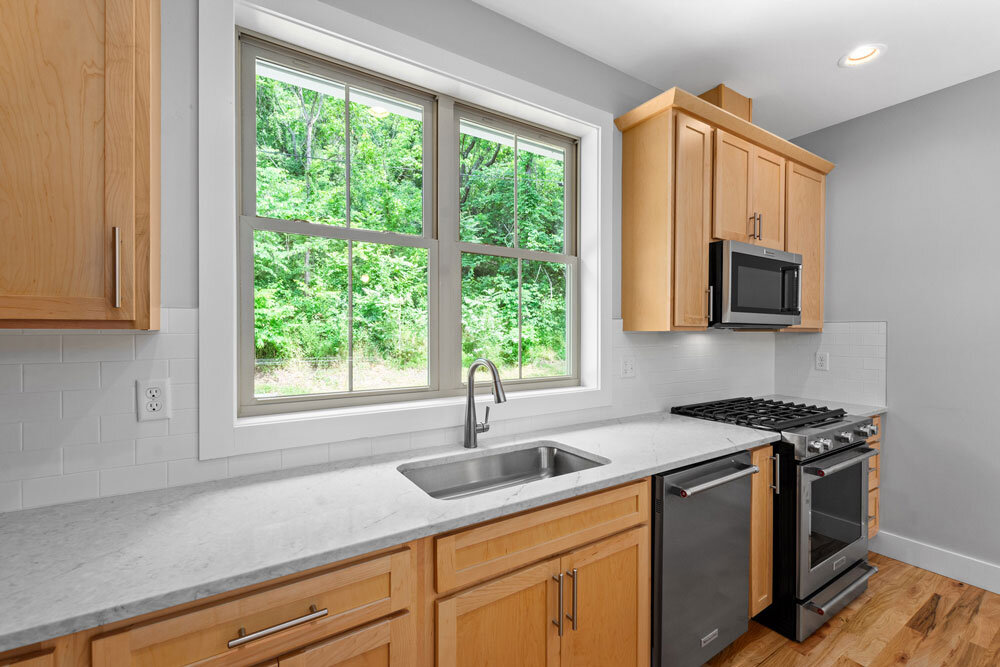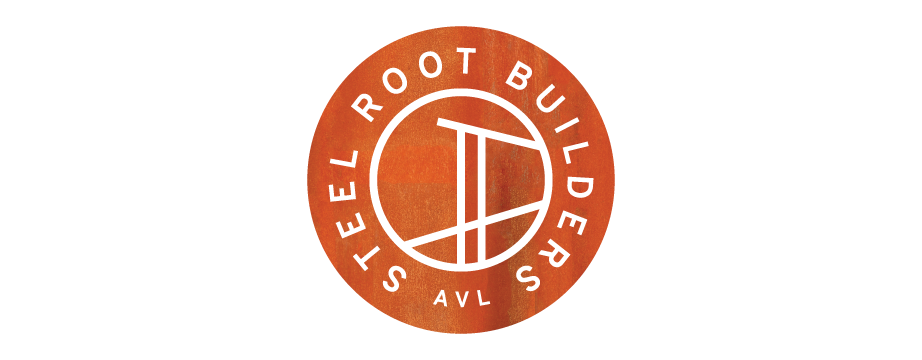Craftsman Beehive
Custom Home Build
This custom home started out as a steep wooded lot, South of Asheville, at the end of a quiet, dead-end street. When we began clearing the lot for construction we came across a massive honey-bee hive. Keeping with our ethos of sustainability, we safely relocated the entire hive to a local bee sanctuary. Although the beehive was a challenge it reminded us of the simplistic architecture of this house and we now call it our “Craftsman Beehive”. Our goal for this build was to create something contemporary, affordable, and energy-efficient. We used double-stacked superior walls to make the most of the steep lot, and to create an airtight building envelope that reduces energy loss and consumption for the homeowners - making this one of our greenest homes yet! With a HERS rating of 55, this house qualifies as Zero Energy Capable. The superior walls did not impede us from including large windows on all 3 levels that take advantage of the wooden views behind this home. The house includes a lower-level mother-in-law suite, an open layout on the main floor, and a master suite on the upper level. It is an ideal home for a family looking for comfort, convenience, and green living.




























